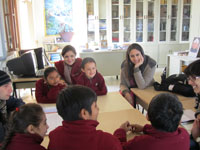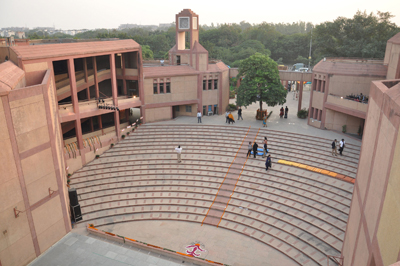

| Admission | Staff | Curriculum | FAQ's | VVS Family | Philosophy | Brief Tour | Contact us |

|  |
|||||||||||||
| Home | Student's Zone | Interactives | Transitions | Archives | About Us | |||||||||
| Admission | Staff | Curriculum | FAQ's | VVS Family | Philosophy | Brief Tour | Contact us |
|
BRIEF TOUR |
|||||

|
The school's central assembly area is an open-air stage and links the two main buildings together. This where the school meets on the first and last day of every term and on other major occasions. The Founders' Day play is staged here. Most of the time the stage is a basketball court and this is where various Physical Education exercises take place. Both the buildings also have their own smaller open-air stage, where the weekly class activities take place. Each building has its own large and airy class rooms, science, art, dance and music labs, library, staff room, and offices arranged in a hexagonal pattern around a central courtyard. The daily assembly is held separately for the senior and junior school in their respective quadrangles. The senior school quadrangle doubles up as the badminton court and the senior school stage.  
The junior school has both indoor and outdoor play areas for the little ones, while the senior school has its own indoor gym - and these are apart from the extensive sports fields behind the school.
There is much more to see at Vasant Valley - wander around freely - and you are sure to have a good time!
|
||||